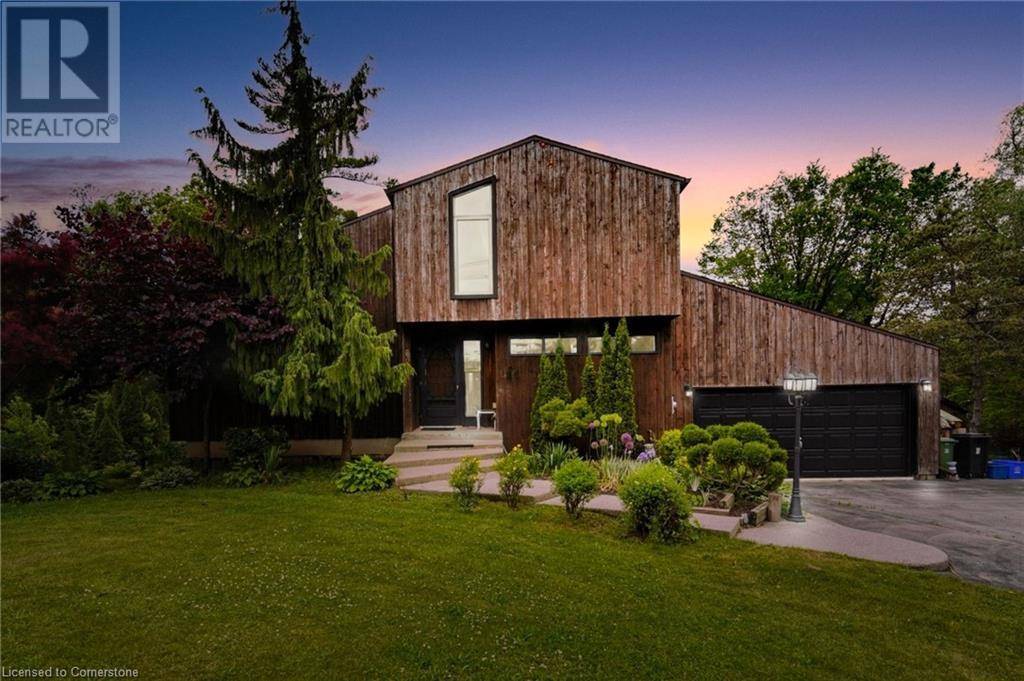3 Beds
3 Baths
2,034 SqFt
3 Beds
3 Baths
2,034 SqFt
Key Details
Property Type Single Family Home
Sub Type Freehold
Listing Status Active
Purchase Type For Sale
Square Footage 2,034 sqft
Price per Sqft $535
Subdivision 460 - Waterdown West
MLS® Listing ID 40744085
Style 2 Level
Bedrooms 3
Half Baths 1
Property Sub-Type Freehold
Source Cornerstone - Hamilton-Burlington
Property Description
Location
State ON
Rooms
Kitchen 1.0
Extra Room 1 Second level Measurements not available 5pc Bathroom
Extra Room 2 Second level 8'8'' x 9'10'' Bedroom
Extra Room 3 Second level 8'10'' x 9'10'' Bedroom
Extra Room 4 Second level Measurements not available 3pc Bathroom
Extra Room 5 Second level 12'6'' x 13'4'' Primary Bedroom
Extra Room 6 Lower level 17'10'' x 23'5'' Office
Interior
Heating Forced air,
Cooling Central air conditioning
Fireplaces Number 1
Fireplaces Type Other - See remarks
Exterior
Parking Features Yes
Community Features Quiet Area
View Y/N No
Total Parking Spaces 12
Private Pool No
Building
Story 2
Sewer Septic System
Architectural Style 2 Level
Others
Ownership Freehold
Virtual Tour https://listings.airunlimitedcorp.com/videos/01978ffa-0972-732b-8dbc-6e0d93b821a9?v=81
"My job is to find and attract mastery-based agents to the office, protect the culture, and make sure everyone is happy! "








